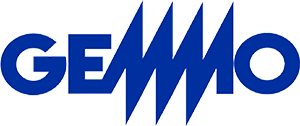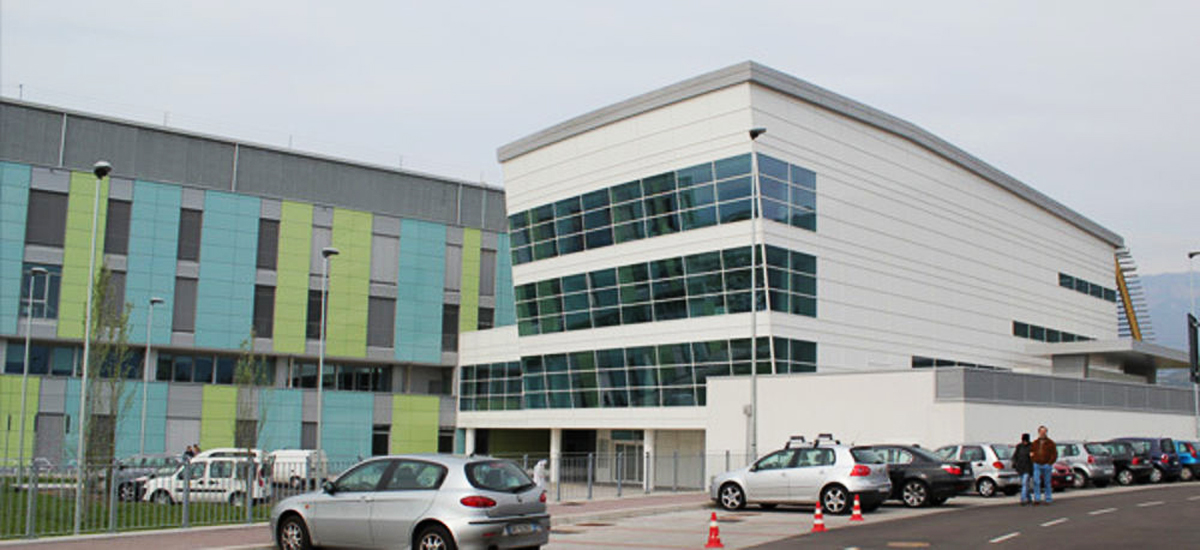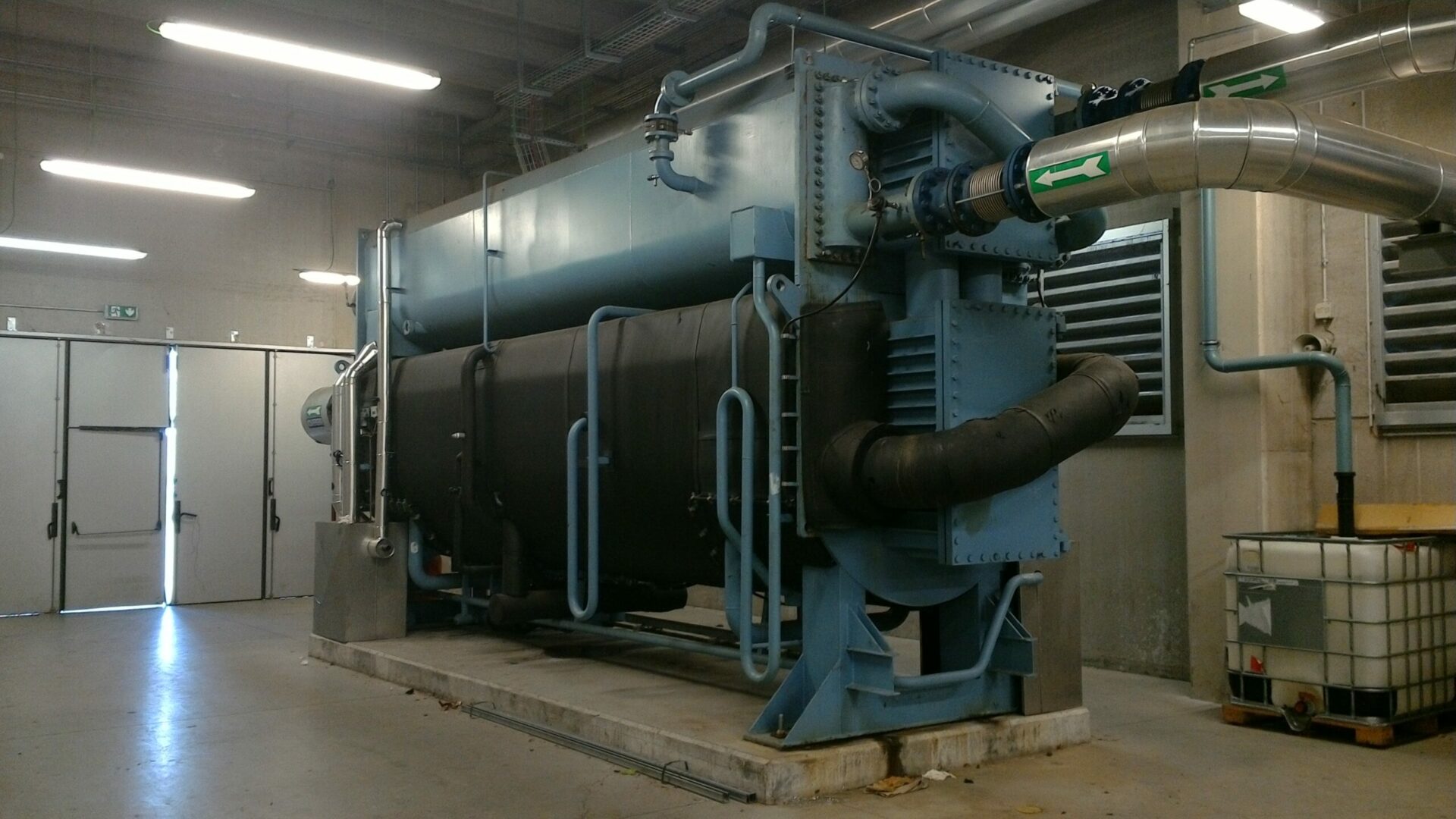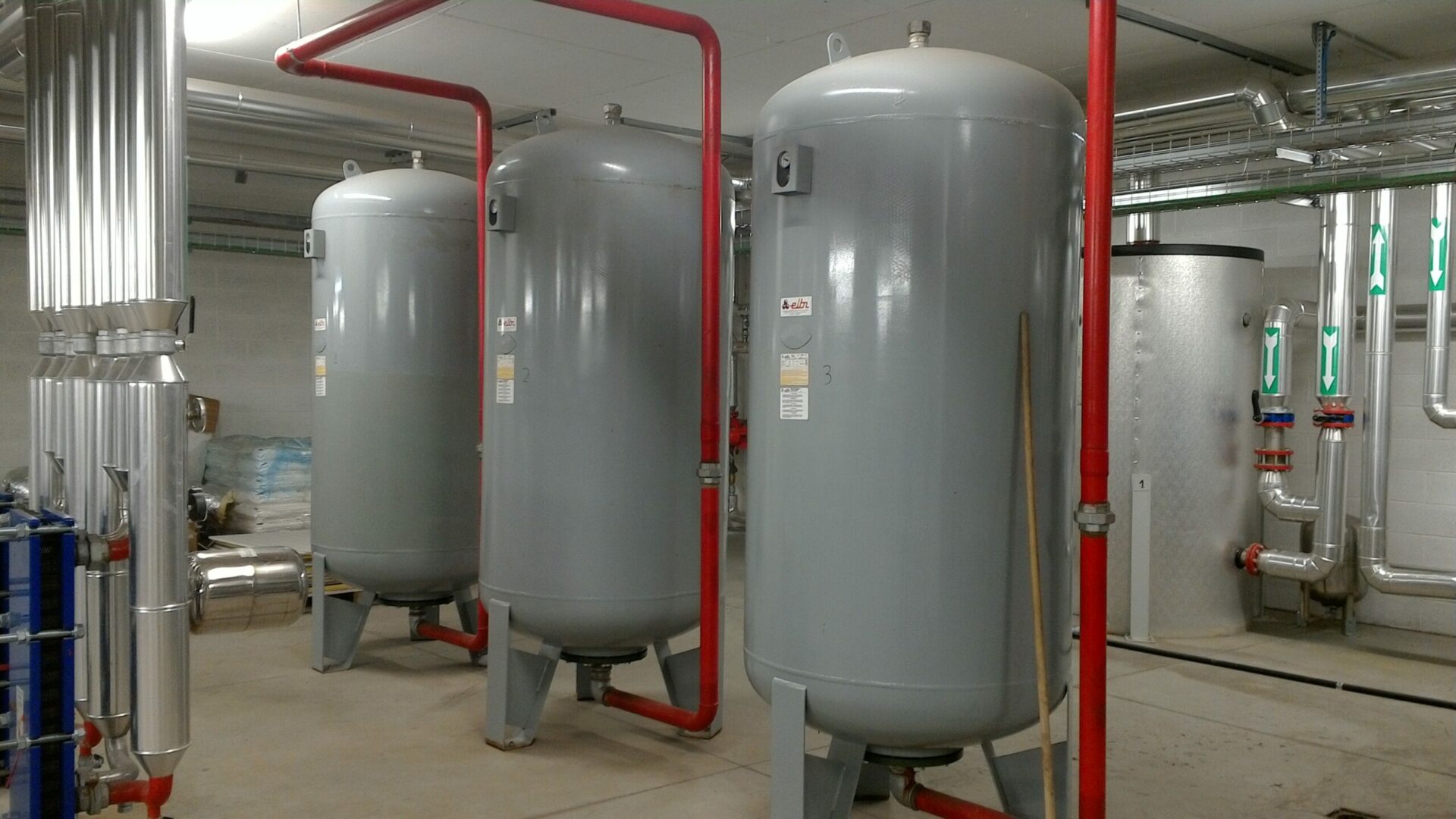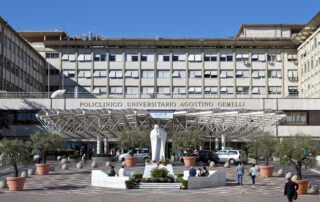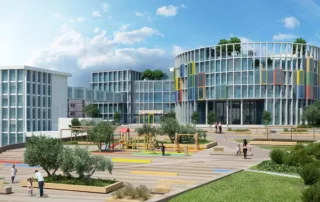Alto Vicentino Hospital, ULSS 7 Pedemontana |
Area of focus
Design, installation and management of the new hospital in Thiene & Schio (Vicenza).
Description
The Alto Vicentino hospital hub in the municipalities of Thiene-Schio is a facility built with environmental sustainability in mind that combines design and construction art. A project that saw workers, technicians, and architects working together, because a job well done always begins with the comparison of experiences.
It occupies a total area of 97,132 m². The main building consists of three bodies connected at each floor by connecting axes that extend at the eastern end of the complex to the volume dedicated to the entrance. The design has as its guiding principle the inclusion and dialogue of architectural structures in the surrounding landscape.
The structure is clad in a four-color multicolored glazed ventilated facade, while characterizing the hospital are the two connecting bodies and the entrance, which are distinguished by the same architectural motif employed on the south side and called the “laughing facade,” due to the interplay of transoms supporting the glazing.
The order was implemented under project financing, so the advance of capital employed is repaid with the management of the facility’s “no core” services (plant and building maintenance, heat management, cleaning and catering; waste disposal).
Construction phase
- Design and installation of technological systems
- Provision of medical equipment
Management phase
- Maintenance of technological systems
- Maintenance of medical equipment
- Energy Service
Works:
Mechanical Installations
- Fridge Groups
- Boilers, Burners (central heating)
- Evaporative Towers
- Cogeneration
- District heating from power plant with renewable sources
- Air Handling Unit with thermohygrometric air control
- Electric pumps
- Pressurization Units (Sanitary/Fire Fighting)
- Radiant Ceiling and Floor Panels
- Air distribution ducting (with terminal elements, flow regulators and absolute filtration)
- Sanitary appliances (for able-bodied and disabled)
- Medical Gas Plants and Distribution
- Piping for water, water-sanitary, thermal and fire-fighting systems
- Mechanical adjustment
- Water Treatment – Water Plant
- Solar Thermal
Electrical and Special Systems
- Conduits – Cable Routes
- MV / LV Transformers
- UPS, Rescuers
- Generator sets
- MV – LV Switchgear, Blindosbar Conduits
- Fixed/automatic rephasing
- Photovoltaic – power generation
- Indoor/outdoor Light Bodies, light control, Beams Header
- Cables for distribution and communication (Energy – Auxiliary – Special)
- Grounding systems and atmospheric discharge protection
- Sound diffusion applied to emergency systems
- Fire Detection – Automatic Shutdown
- Intrusion and Access Control
- Reporting and Calling Inpatients
- Personal Time and Attendance Clocks
- Door Entry – Video Door Entry – Satellite TV, TV-CC
- AVL Plant – Elisurface
- Telephony – Data Networking – Structured Wiring – Hands-free Intercoms for Sterile Environments – WiFi Networks
- Electrical Adjustment – Supervision
Client: Azienda ULSS 7 Pedemontana
SPV: Summano Sanità Spa
Location: Santorso (Vicenza)
Gemmo contract value: 265.5 M
Type of contract: Project financing
Construction period: 01/2009 to 03/2012
Service management period: 04/2012 to 03/2036
