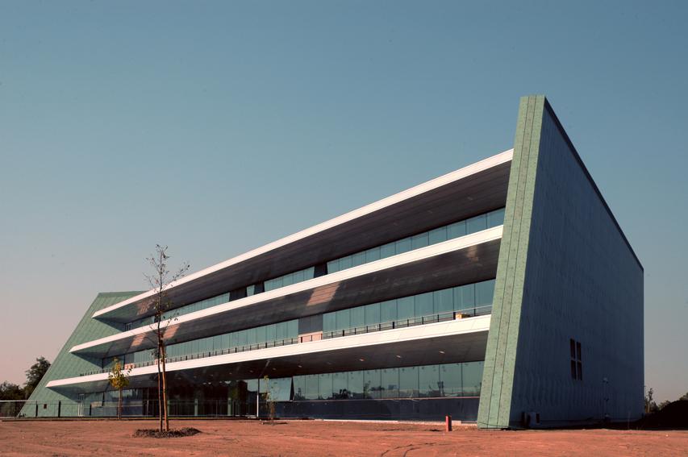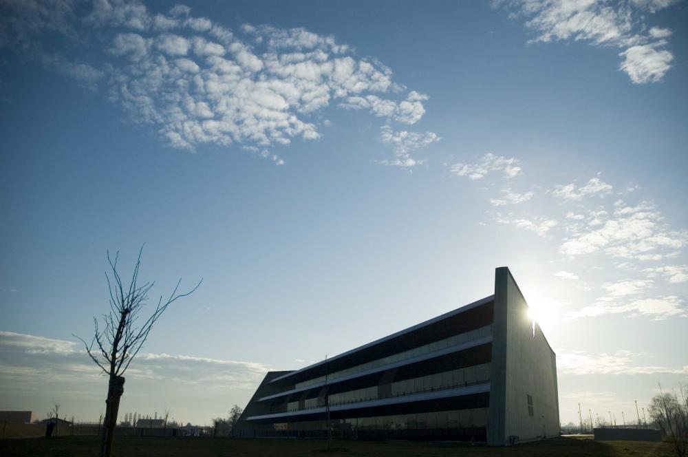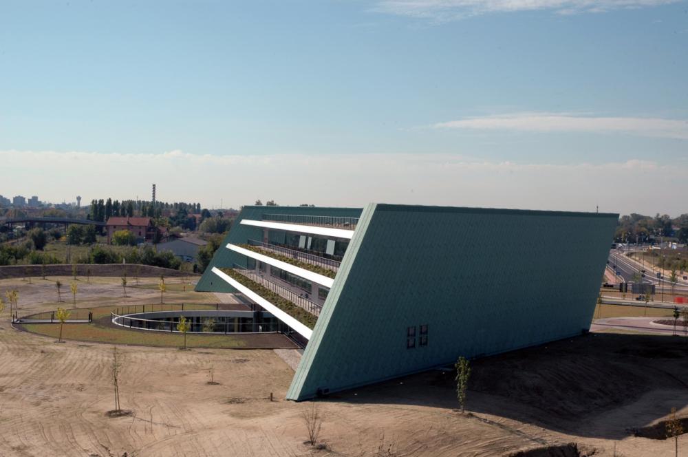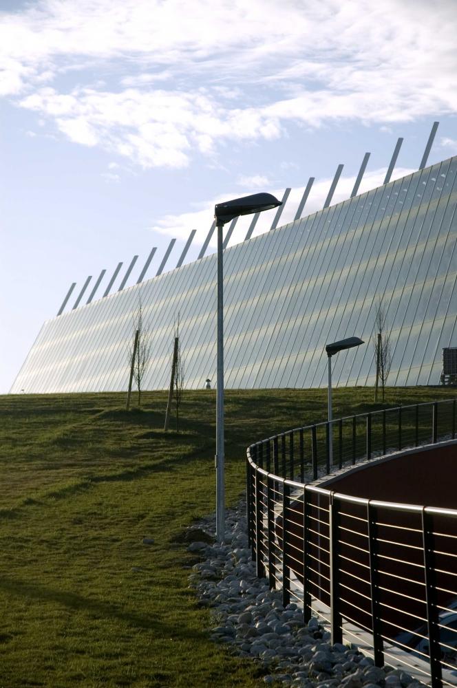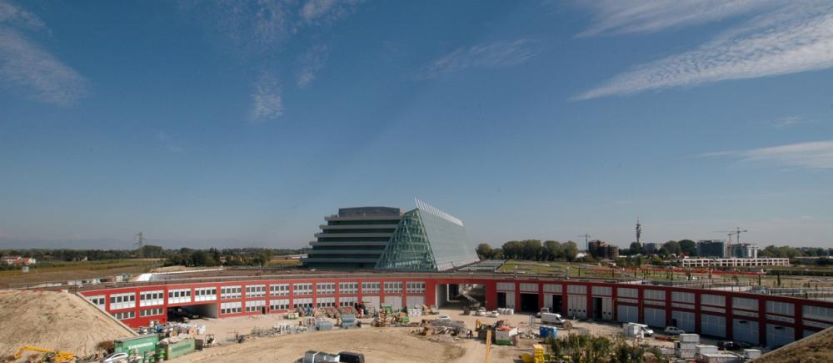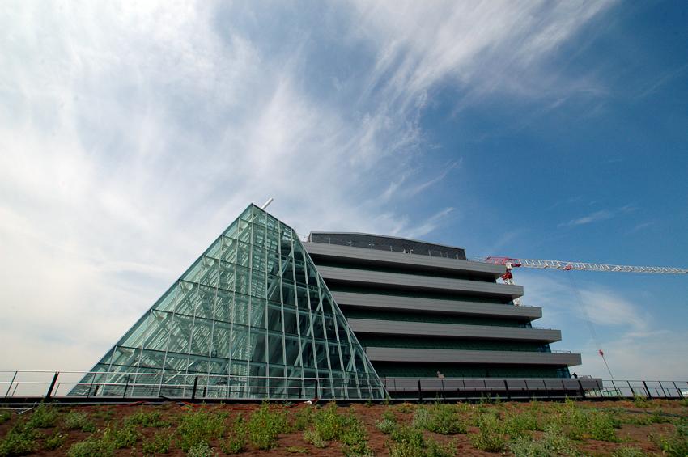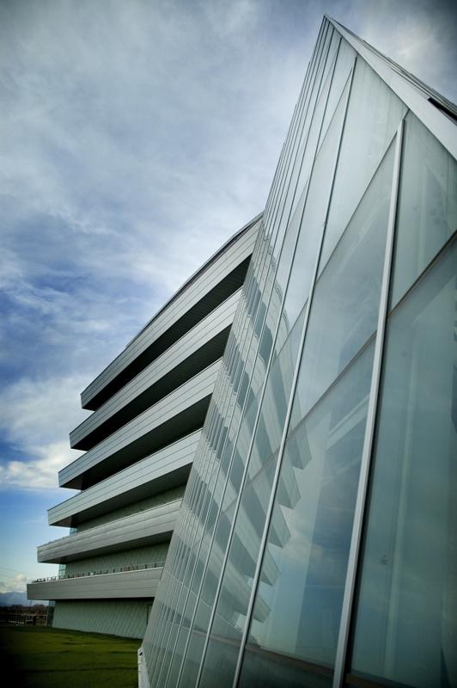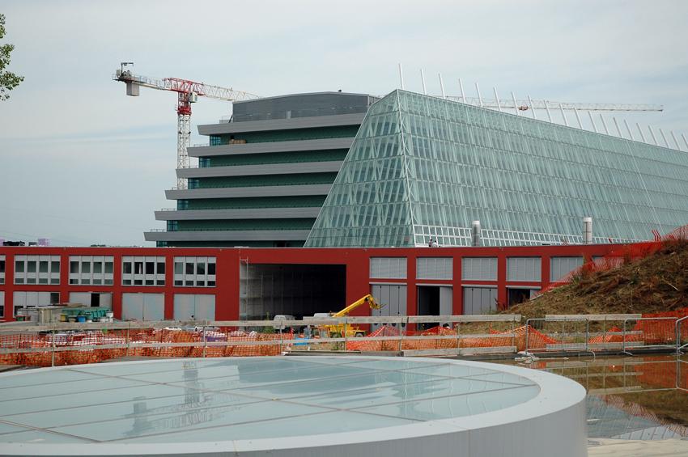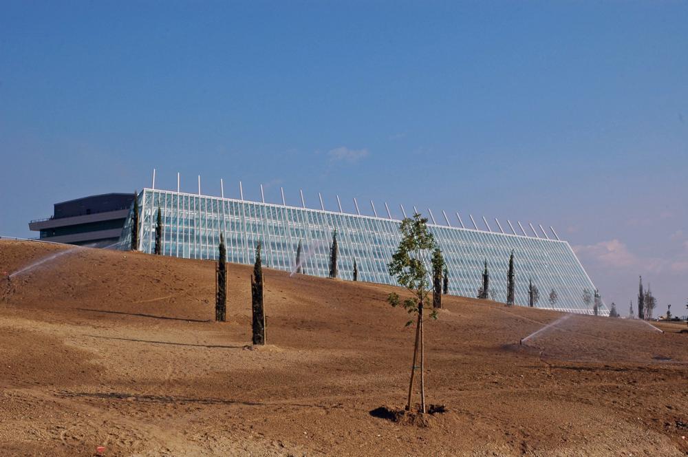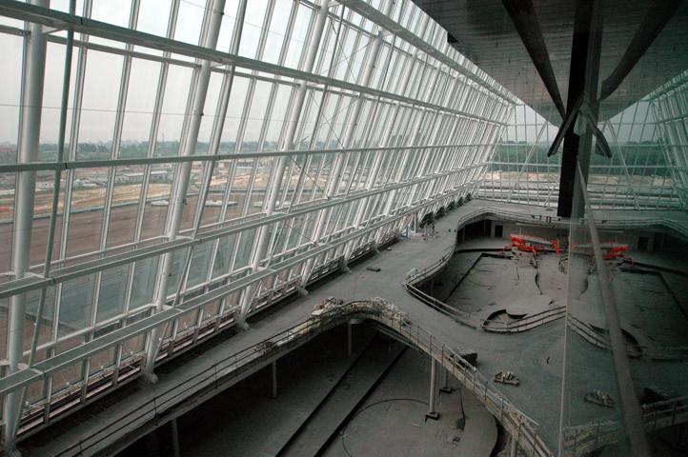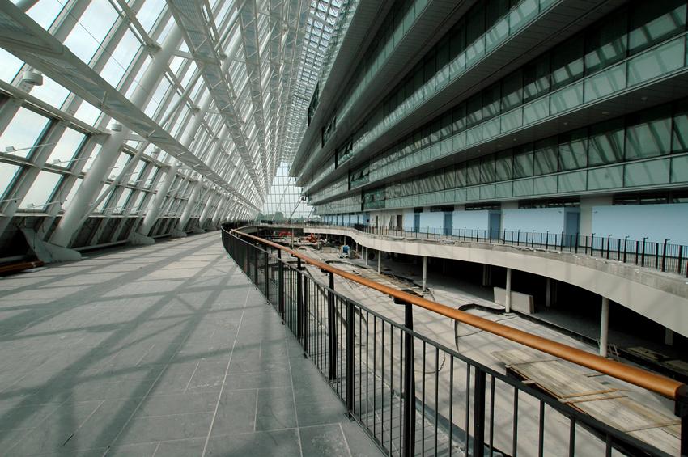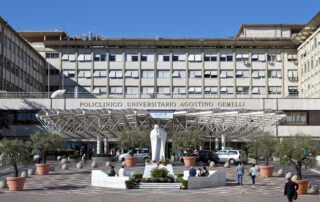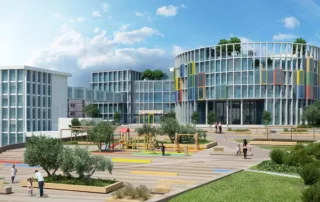“Dell’Angelo” Hospital – Mestre |
Area of focus
Design, execution and functional and economic management of the new Mestre – Zelarino Hospital (hospital and eye bank).
- Construction phase: design and construction of technological facilities
- Operation phase: maintenance of technological facilities; energy service
Description
Drawing the lines of the new hospital in Mestre was the pencil of Emilio Ambasz, a famous Argentine architect who amazes the world with his vertical gardens. The new structure, built in less than four years, has the sharp shape of a pyramid resting on a large glass sail. The all-glass façade to the south and the hanging terrace façade to the north add to the muted impact of this jewel of contemporary architecture.
Gemmo played a major role by designing and implementing the plant engineering work consisting of
- a new 6.7 MW ENEL cabin
- 4 MV/LV electrical substations for transformation and distribution with 8 MV/LV transformers installed (total power of 15 MVA)
- A backup/emergency power supply system consisting of 4 generator sets (total power 5MVA)
- 16 safety UPS (total power 1.6 MVA)
- A distribution system with redundant double-radial MV and LV electric lines, in cable and with blindosbar.
The system is then complemented by a service power distribution system and general lighting (internal and external), security lighting and night lighting, AVL (luminous visual aids) for the helipad; an automatic detection and fire and gas alarm system, emergency public address and wire broadcasting, inpatient signaling and calling, CCTV, intrusion detection and access control, intercom and intercom, personal time clocks and attendance detection, TV-SAT, telephone and data infrastructure, through structured cabling (fiber optic/copper) and Wi-Fi network.
All of this is integrated into a Centralized Electrical Plant Control and Supervision System, which enables its proper management through appropriate dedicated graphical maps, ensuring reliability, flexibility and energy consumption containment.
Gemmo has designed and implemented the Hospital Computerized Information System (H.I.S.) and the Radiology Information System (RIS and PACS), geared toward the management of clinical processes associated with patients, from admission to discharge, which eliminates paper documents (going paperless): thus, all radiology and laboratory reports are available in computer format with legal value. The use of an electronic medical record associated with each relevant health service user enables electronic storage and management of data. It also allows easy, immediate, and normed access to all patient information that can be shared by clinical staff in the facility.
For the entire 24-year concession, Gemmo is responsible for overseeing, coordinating and carrying out the operation and maintenance services of all technological facilities, including power and heat supply.
The numbers speak for themselves:
- 22 operating rooms
- 680 beds distributed in 350 rooms, with their own toilets
- 25 dialysis beds
- 20 cribs
- Indoor and outdoor parking lot with more than 1,000 spaces
In addition, 24 intensive care rooms are in operation.
- 2 MRI rooms
- 2 CT rooms
- 4 radiotherapy rooms
- 8 RX rooms.
A state-of-the-art center dedicated to medical and scientific eye transplantation research activities has been built at the Eye Bank building; a place that will enhance the corneal stem cell distribution service. In total, it is over 117,500 square meters surrounded by a total green area of 260,000.
Client: Azienda ULSS 3 Serenissima (formerly ULSS 12 Veneziana)
Location: Mestre, Venice
Contract Type: Project Financing
Duration: 30 years
Construction period: 2003 – 2007
Service management period: 2008 – 2033
Gemmo contract value: 243.8 M

