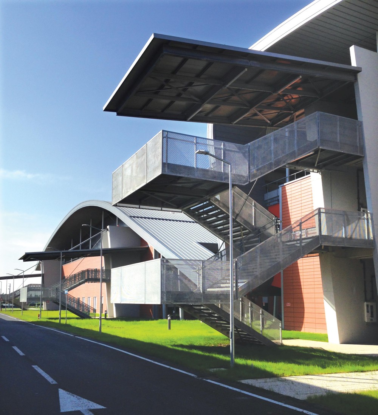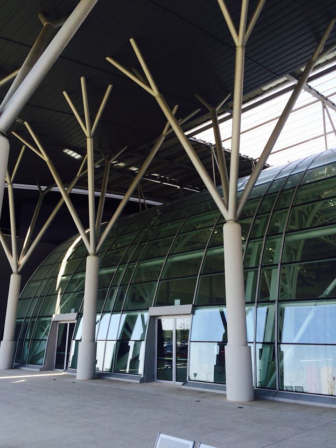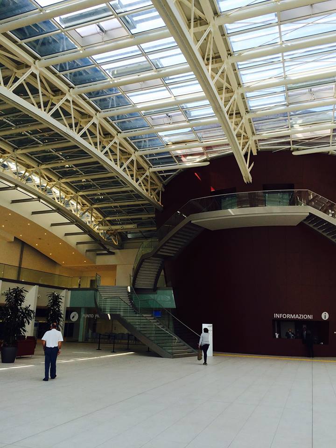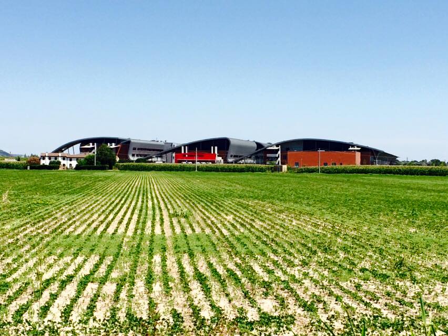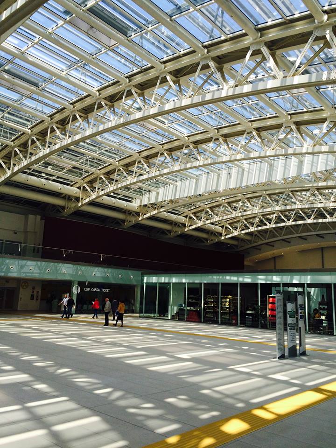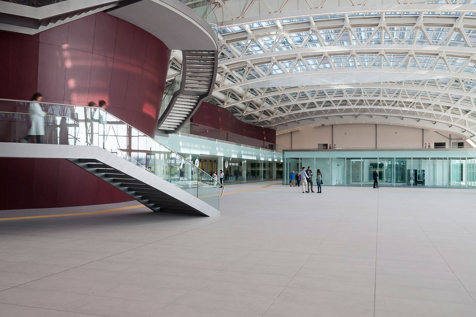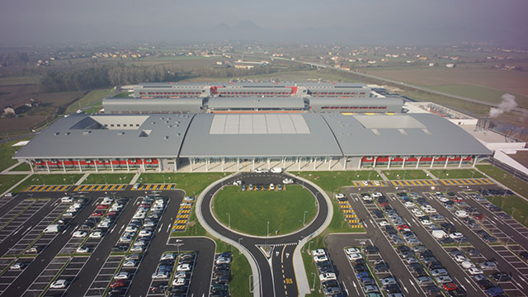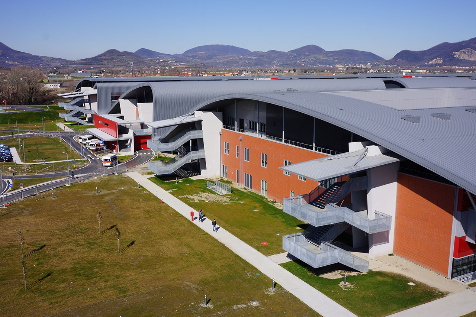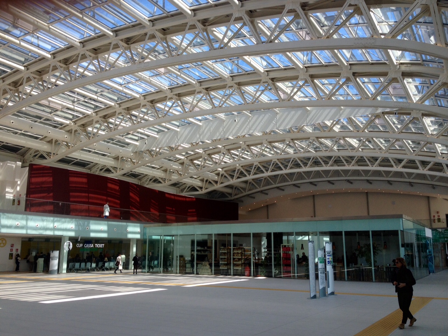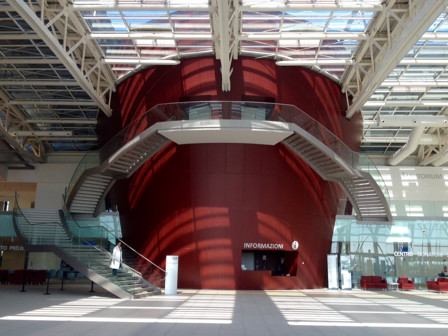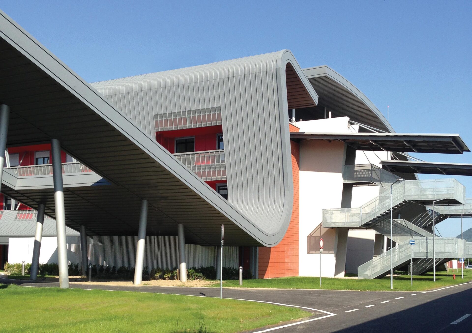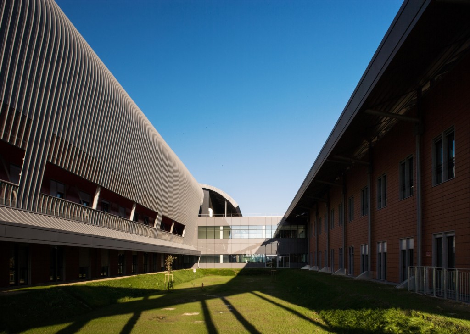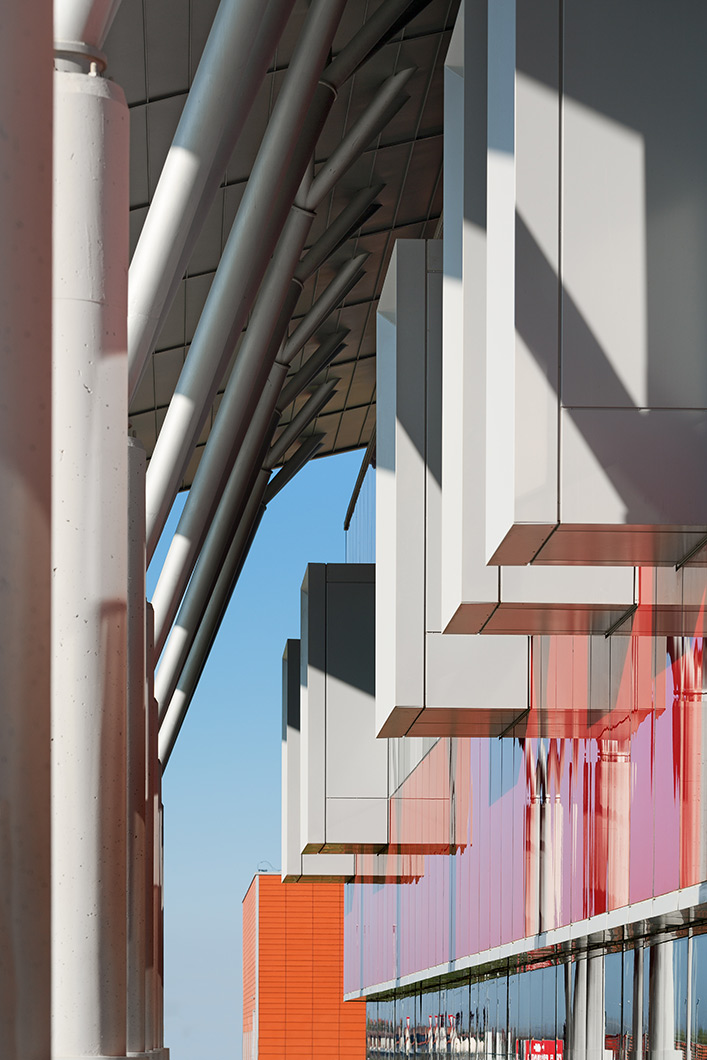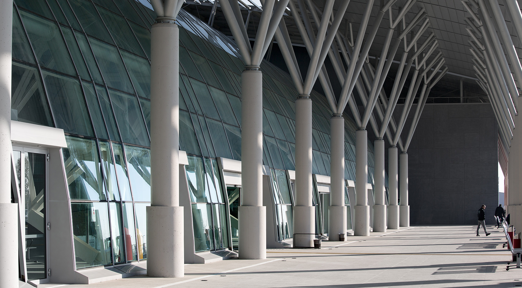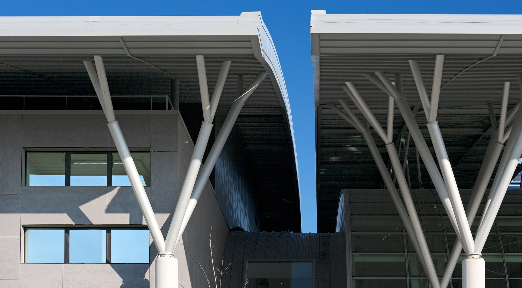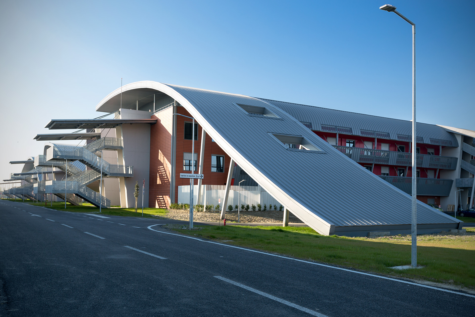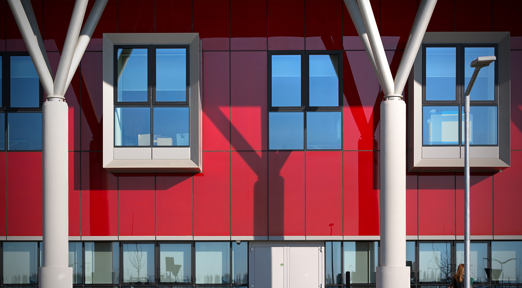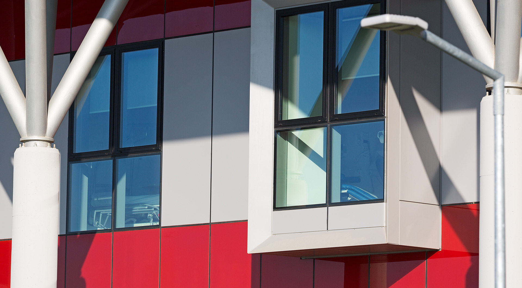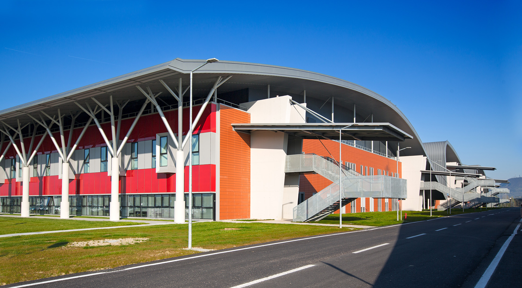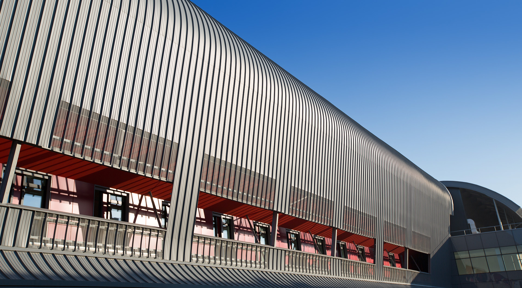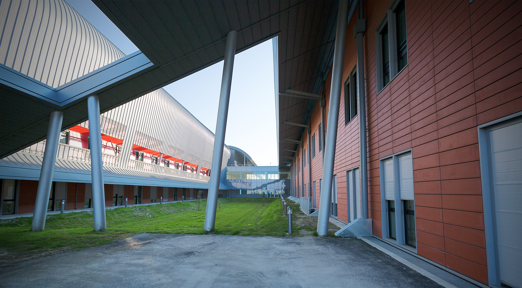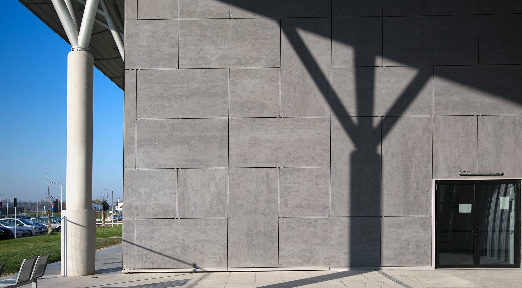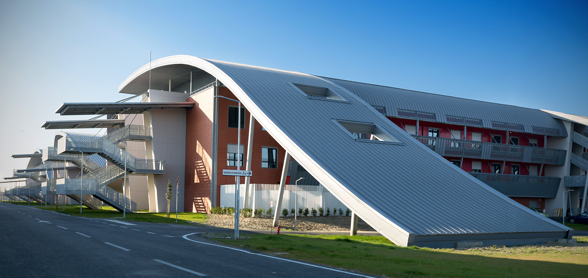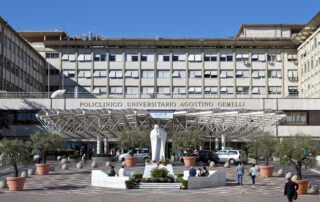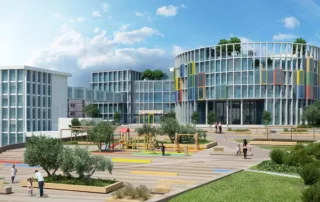Padua South Joint Hospitals Mother Teresa of Calcutta |
Area of focus
Design, installation and management of the new Este Monselice hospital.
- Construction phase: design and installation of technological systems; supply of medical instruments
- Management phase: maintenance of technological facilities; maintenance of medical facilities; global service
Description
In addition to having managed and coordinated the construction of the mechanial and electrical systems, Gemmo ensures that the Hospital Company achieves important goals of flexibility toward new clinical, diagnostic, medical-technological directions and patient and user satisfaction with the facilities.
Gemmo conducts and manages the following activities:
- maintenance and operation
- waste disposal
- energy service
- inland transportation
- plumbing
- CUP (booking centre)
- electrical installations
- referral delivery and checkout
- cleaning and sanitizing
- vehicles
- external cleaning
- lavanol
- green
- distributed computing
- inpatient catering
- telephony
- employee catering
- bed-making and sanitation
- outdoor catering
- sterilization
- concierge and security
The hospital facility has a total area of 247,059 sq. m., in which buildings with a total covered area of about 37,000 sq. m. and a total gross area of 74,851 sq. m. have been built, with a total gross volume of about 370,753 m³.
The hospital has 447 inpatient beds (plus 12 dialyzed beds, 20 cribs and 12 extended observation beds in the emergency area), divided as follows:
- 190 beds for the medical area (cardiology, general medicine, nephrology and dialysis, neurology, and psychiatry), of which 42 are day care beds;
- 168 beds for the surgical area (anesthesia and resuscitation, general surgery, ophthalmology, orthopedics and traumatology, otolaryngology with dental and urology activities), of which 24 beds are day care beds;
- 56 beds for the maternal-child area (obstetrics and gynecology, pediatrics), of which 6 are day care beds;
- 33 beds for the intensive care area (14 for intensive care and 19 for subintensive care).
The new structure consists of three bodies of buildings placed in series and connected crosswise by two links and a building placed laterally that houses the technology stations.
The parking lots have a total capacity of about 1,800 parking spaces, of which about 490 are reserved for employees.
The project includes a commercial area of approximately 338 m², with the concessionaire’s option to extend it in accordance with the tender documents.
Mechanical systems
- Study and adoption of all plant solutions aimed at preventive reduction of energy needs (thermal, refrigeration, electrical).
- Evaluation of thermo-cooling energy production system using renewable energy sources.
- Sizing of the cogeneration plant based on criteria aimed at fully maximizing the benefit/cost ratio (taking advantage of self-generated electricity and heat).
- Achievement with cogeneration of significant energy savings in terms of TOE (tons of oil equivalent) and consequent possibility of exploitation of white certificates or energy efficiency certificates (TEE).
- Containment of air pollution and its control aimed at reducing the environmental impact of heat generation plants for heating use, which are known to be a major source of air pollution.
Electrical installations
The implementation of the technical improvements in the electrical and special plant engineering,compared to the final project on the basis of the tender, was carried out in compliance with all technical standards, the provisions of the Law in force and the good rules of art.The guidelines adopted followed the indications of the tender in order to pursue the following main objectives:
- High level of reliability and safety in order to increase the durability of the work;
- use of a grid-connected photovoltaic power generation system positioned and fully integrated on part of the roof of the new hospital complex for the production and exchange of electricity with the national power grid having peak power of 56.71kWp, made with photovoltaic modules of the amorphous silicon thin-film type with triple junction technology, directly integrated into the profiles that make up the buildings’ roofing membrane;
- improvement of the building’s improvement of achieved through, in addition to the use of the above-mentioned photovoltaic system, the choice of LED lighting fixtures complete with associated flow regulators, high-efficiency lighting fixtures, and low-loss MV/LV transformers;
- sensitivity and attention to environmental impact issues by replacing SF6 MV circuit breakers planned for the project with vacuum-insulated MV circuit breakers;
- Improving the quality of service to users, with special attention to patients;
- high cost-effectiveness of operation and maintenance, achieved by an appropriate choice of equipment and the introduction of some additions to the plant engineering envisaged in the final tender design.
Client: Azienda ULSS 6 Euganea
Location: Monselice, Padua
Contract Type: Project Financing
Duration: 28 years
Construction period: 2011 – 2014
Service management period: 2014 – 2039
Gemmo contract value: 358.3 M

